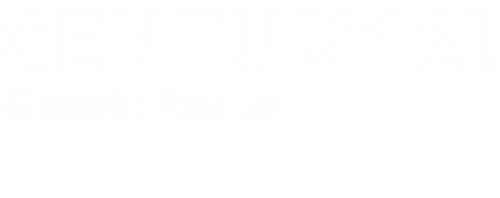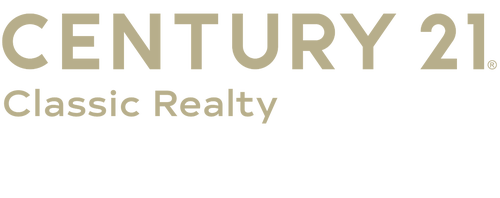


Listing Courtesy of: INDIANA REGIONAL MLS, INC / Century 21 Classic Realty / Billy Walker - Contact: Cell: 812-296-1807
1196 Bellgrade Drive Loogootee, IN 47553
Active (61 Days)
$398,500
MLS #:
202516362
202516362
Lot Size
1.55 acres
1.55 acres
Type
Single-Family Home
Single-Family Home
Year Built
1997
1997
Style
Two Story
Two Story
School District
Loogootee Community S.d.
Loogootee Community S.d.
County
Martin County
Martin County
Community
Bellgrade
Bellgrade
Listed By
Billy Walker, Century 21 Classic Realty, Contact: Cell: 812-296-1807
Source
INDIANA REGIONAL MLS, INC
Last checked Jul 5 2025 at 3:01 PM GMT+0000
INDIANA REGIONAL MLS, INC
Last checked Jul 5 2025 at 3:01 PM GMT+0000
Bathroom Details
- Full Bathrooms: 3
Subdivision
- Bellgrade
Lot Information
- Cul-De-Sac
- Heavily Wooded
- 0-2.9999
Property Features
- Fireplace: Family Rm
- Fireplace: Living/Great Rm
- Fireplace: Gas Log
- Fireplace: Two
Heating and Cooling
- Gas
- Forced Air
- Central Air
Basement Information
- Crawl
- Slab
Exterior Features
- Vinyl
Utility Information
- Utilities: Public
- Sewer: City
School Information
- Elementary School: Loogootee
- Middle School: Loogootee
- High School: Loogootee
Garage
- Attached
Stories
- 2
Living Area
- 3,572 sqft
Additional Information: Classic Realty | Cell: 812-296-1807
Location
Listing Price History
Date
Event
Price
% Change
$ (+/-)
Jul 04, 2025
Price Changed
$398,500
-4%
-16,500
Jun 06, 2025
Price Changed
$415,000
-2%
-10,000
Estimated Monthly Mortgage Payment
*Based on Fixed Interest Rate withe a 30 year term, principal and interest only
Listing price
Down payment
%
Interest rate
%Mortgage calculator estimates are provided by C21 Classic Realty and are intended for information use only. Your payments may be higher or lower and all loans are subject to credit approval.
Disclaimer: IDX information is provided exclusively for consumers’ personal, non-commercial use and may not be used for any purpose other than to identify prospective properties consumers may be interested in purchasing. Data is deemed reliable but is not guaranteed accurate by the MLS. © 2025 Indiana Regional MLS.. 7/5/25 08:01





Description